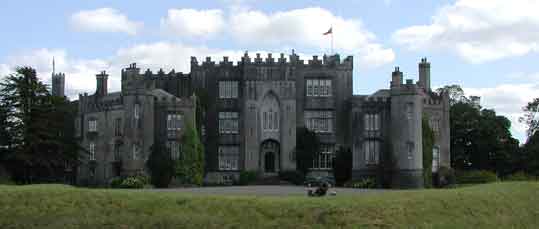By Damian Murphy
Birr Castle is superficially a nineteenth-century creation in the Gothic Revival style and, as home to the Parsons family since 1620, it is one of the very few large country houses in Ireland still occupied by direct descendants of its original builder.
It can, however, trace its origins back to the thirteenth century. The present castle occupies the site of a medieval precinct enclosed by a bawn wall which once included on the west side the Black Castle overlooking the Camcor River and on the east a gatehouse providing defensible access from the town, which grew in its shadow. The precinct was granted to Sir Lawrence Parsons (1576–1628) in 1620 and he immediately set about reconstructing the gatehouse, which, although subsequently much reworked, is believed to survive as the vaulted basement and hall of the present house. The first version of Birr Castle was completed with the addition of service wings in 1624.

Birr Castle was captured and substantially damaged in 1643–50 by Confederate forces under the command of General Thomas Preston (1585–1655). The house was restored in 1661–8 by another Sir Lawrence Parsons (1637–98) and a drawing of 1668 titled ‘Parsonstowne House—An Exelent Receipt to spend 4000 pound’ shows the second version with its unusual plan: a square central block facing the town, three storeys high and with Jacobean stacks marking the skyline, angular wings of equal height emerging like crab claws from the corners at the rear. The house was besieged in 1690 by Patrick Sarsfield (c. 1655–93) and evidence of this conflict can still be found in scarring on one wing.
The final version of Birr Castle began to take shape in 1778, when the Black Castle and ranges of offices and stables were demolished to make way for lawns and a wooded park between the house and the meandering Camcor River. Sir Lawrence Parsons (1758–1841), due to inherit the title of Earl of Rosse from his uncle and disillusioned with politics following the 1801 Act of Union, retired to Birr and set about remodelling, reordering and reorienting the house to face this new designed landscape.
The blue-grey limestone entrance front of 1801–3 combines Georgian symmetry and neo-medieval detailing and is given visual interest by a series of plains, projections, recesses and turrets. Its centrepiece, a tower with mock loops and balistraria, heraldic devices and a battlemented parapet, lost some of its commanding presence when the uppermost floor of the central block, previously with a dormered hipped roof, was reconstructed following a fire in 1832 and given a matching crow-stepped silhouette. The final version of Birr Castle has been attributed to the little-known John Johnston (d. 1812), but surviving sketches by Parsons suggest that Johnston did little more than make working drawings for designs by his client.
Birr Castle boasts many fine rooms in a variety of historical styles, a palimpsest of the taste of successive generations of the Parsons; the staircase is a relic of an early interior once lined and fitted with timber from yew plantations on the estate. Only the saloon survives intact from the 1801–3 work and, an elongated octagon in plan, its spectacular rib-vaulted ceiling rises from slender clustered colonnettes.
Damian Murphy is Architectural Heritage Officer, NIAH. Series based on the NIAH’s ‘building of the month’, www.buildingsofireland.ie.
