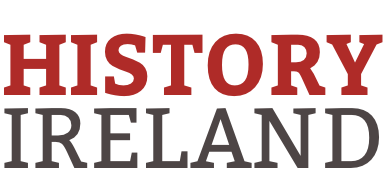
Bray Town Hall, built in Tudor Revival style at the top of Main Street, was commissioned by the eleventh earl of Meath’s son and heir, Reginald Brabazon, Lord Ardee, who had lived abroad and who seems to have been anxious to show interest in the town where his father was lord of the manor and the main ground landlord. He wrote to the Bray town commissioners in 1879 offering to erect a covered market house at a cost not exceeding £4,000—Bray had not had a market house since the demolition 40 years earlier of one near Bray Bridge.
The design was by Thomas Newenham Deane & Son, leading architects of the day, and it was (Sir) Thomas Manly Deane (1851–1933) who produced the plans, perhaps with input from the young (Sir) Edward Guy Dawber (1861–1938), who later had a prominent role as an Arts and Crafts architect back in his native England; Reginald Brabazon may also have been personally involved. The builders were Messrs Wardrop & Son.
The construction is of locally made red brick, with timber framing to projecting first-floor bays and gables. The pitched roof is tiled and the two-storey portion facing Main Street is surmounted by a tall copper-clad fleche complete with clock. Wrought-iron gates in the north porch carry the date 1881, although the building was largely built in 1882–3. The actual building cost was £5,366: extras such as the clock added £1,000 more.
Perhaps the most impressive view of the building is from the side. From here it is possible to imagine the original busy market area, 62 feet long by 50 feet wide, with its arcades open to the street. In the south porch a battered mock Tudor inscription survives:
‘In all your dealings be ye just and true
Who traffic here beware no strife ensue
Let [justice] strictly in the scale be weighed
So shall ye call God’s blessing on your trade.’
The market house was closed in the mid-1940s, but the Town Hall’s other major role continues. The upper floor, reached by a stone staircase at the east side and with an open timber roof and oak chimney-pieces with carved panels, was always intended to serve as Bray’s council chamber, originally for meetings of the town commissioners and today for Bray Town Council; it is also regularly used for local functions. The Brabazon family firmly stamped their mark on this chamber, which has been described as having ‘a solemn, almost religious fervour’. Thirty stained-glass panels displaying the arms of the Brabazons and their wives from Norman times onwards are incorporated in the windows. Outside, the north front also has relief carvings of their coats of arms on the gables, while the drinking fountain is crowned by a wyvern, a mythological winged dragon from the Brabazon coat of arms.
The first meeting of the town commissioners in their new chamber was held in 1884. And the Town Hall had a rejuvenating effect on what was then a poor part of Bray, drawing business up Main Street and leading to the replacement of old thatched cabins by good houses. The building underwent change in the 1970s when the arcade openings were filled in and the market space became municipal offices. In 1991, after major refurbishment, the ground floor was converted into a high-ceilinged restaurant, and in 1997 this was taken over by McDonald’s. It could be argued that this change of use—controversial at the time—has again attracted extra business to the area and, indeed, that the fast-food company is today’s inheritor of a long tradition on this site of feeding the people of Bray. After all, when it was opened the market house was said to have ‘a large and commodious coffee-stall’. HI
Mary Davies is a writer and editor. Series based on the National Inventory of Architectural Heritage’s ‘building of the month’.
