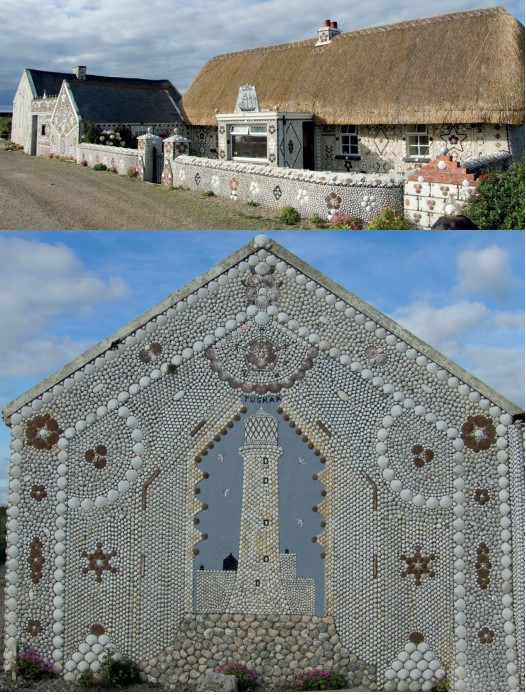CULLENSTOWN, CO. WEXFORD
By Damian Murphy

Vernacular houses are a familiar but increasingly endangered hallmark of the Irish landscape. They are informal in character, designed and built by their original owners without professional input, instead using planning formulae and traditional techniques often with distinct regional characteristics passed down through generations. They make extensive use of readily available materials, including clay or rubble for walls and stone or thatch for roofs.
Cliff Cottage, overlooking Ballyteige Bay on the south Wexford coast, is both typical and atypical of the south-east’s vernacular houses. Rectangular in plan, it belongs to the ‘lobby entry’ type, with a small internal porch formed by the side wall of the hearth directly behind the front door. All accommodation is on a single line, and a kitchen and parlour on either side of the lobby give access to bedrooms at either end of the house. The façade is unexpectedly symmetrical and presumably had a windbreak at its centre, but this later gave way to a larger porch to act as a buffer against strong winds off the Celtic Sea. The deep walls display a gently sloping profile, and the windows are deliberately small to keep the interior cool in summer and to minimise heat loss during cold winter nights. The rounded hipped roof is steep, the flush ridge given a simple rope-like decoration, the eaves overhanging to throw rainwater away from the walls.
All of the material used in the construction of Cliff Cottage was locally sourced: clay for the walls extracted from nearby marl pits, straw for the thatched roof a by-product of the harvest. The seaside setting was not only a source of material but of inspiration for a later occupant, Kevin L. Ffrench (1921–2003), who transformed his home into a unique work of art by decorating every exterior surface with intricate shell work, the labour of love made all the more time-consuming by the fastidious selection of shells for colour and size.
The decoration begins with a repeat pattern plinth of upright and upturned trefoils of brown and white scallop shells with white cockle-shell margins. The windows are similarly restrained, with simple borders of scallop shells given delicate cockle-shell trimmings. The panels in between are more expressive, with diamonds, five-pointed stars and flatfish surrounded by abstract clusters in various colours, patterns and sizes.
A vignette of the Mexico, the three-masted Norwegian schooner that ran aground on the Keeragh Rocks in February 1914, takes pride of place over the porch, and the decoration of the adjacent outbuildings picks up the nautical theme. The smaller includes a razor-shell ship’s wheel, a compass and tiny mussel-shell anchors, while the larger showcases the gleaming white profile of Tuskar Lighthouse on an outcrop of rock oyster shells. The screen wall linking both includes the motto of the Royal Marines, Per Mare Per Terram (‘By Sea, By Land’), and is finished with globe finials of aquamarine glass.
Kevin Ffrench was mindful to include the name Cliff Cottage in his decoration but it is a fitting testament to his artistic endeavours that his much-admired home, one of the most photographed vernacular houses in Ireland, is now better known as the Shell Cottage.
Damian Murphy is Architectural Heritage Officer, NIAH. Series based on the NIAH’s ‘building of the month’, www.buildingsofireland.ie
