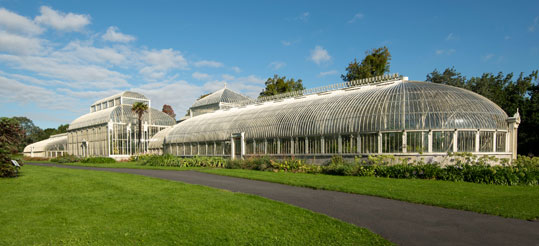By Damian Murphy
The Curvilinear Range, considered the finest glasshouse in Ireland, was constructed by the notable Dublin ironmaster Richard Turner (c. 1798–1881) and the Hammersmith Iron Works. But while Turner was a constant presence on the project, several architects and builders had a hand in its creation.

The origins of the glasshouse date back to 1842, when Glasnevin’s existing timber-framed conservatories were found to be beyond repair and the Royal Dublin Society committed itself to erecting new buildings. The Epiphyte House was prioritised, and in early 1843 Duncan Ferguson, Master of Architectural Drawing to the Society, submitted plans for a replacement of iron and timber construction, measuring 100ft long, 20ft wide and 13ft high. The Epiphyte House was from the first intended as the east pavilion of a palatial glasshouse 400ft long, with a Central House and a corresponding west pavilion.
Tenders were received in May 1843 but Turner, rather than bidding, approached the Society with an alternative design for a wrought-iron glasshouse. Because of his work on the Palm House at the Botanic Gardens in Belfast (1839–40), he posited that this would be more cost-effective and durable than timber. Ferguson prepared new designs for a bow-fronted glasshouse measuring 100ft long, 18ft wide and 18ft high. Only four tenders were received and, although Turner bid £890, the contract was awarded to the relatively unknown William Clancy, who bid £810.
The contract stipulated a four-month deadline but work laboured on until July 1844 and brought Clancy to near-bankruptcy. Ferguson was dismissed and Frederick Darley (1798–1872) was appointed project architect. Tenders for the construction of the west pavilion were received in January 1845 and, placed second, Turner was invited to submit an amended tender, which saw him awarded the contract. Work was completed in March 1846.
The pavilions are superficially identical twins but on close inspection show subtle differences: for instance, the east has at its centre a square door-case with guilloche decoration and complementary margins of coloured glass, while the west centres on a round door-case with foliate scroll consoles; the pilasters on the east show acanthus leaf consoles, while those on the west show ribboned posies.
Once Darley’s Central House designs were finalised in March 1847, reduced in scale from an ambitious rotunda to a lantern-topped rectangle with Tower of the Winds glazed pilasters, only Turner was invited to tender. The lofty interior, completed in March 1848, has slender uprights with branches of arched trusses, the spandrels filled with tendril-like scrolls, the whole forming a rigid backdrop to exotic southern hemisphere plants.
The Central House brought the Curvilinear Range to completion, but growing visitor numbers soon showed that the paths were too narrow. A scheme for doubling the size of each pavilion by ‘adding a corresponding side to the north of that which now faces south’ was submitted in January 1868 under the name of William Turner (1827–89), but it is likely that Richard, officially retired since 1863 but still actively involved, was responsible.
It is a testament to Turner and the Hammersmith Iron Works that, when restored by the Office of Public Works in 1995, less than one-fifth of the ironwork of the Curvilinear Range was assessed as beyond repair.
Damian Murphy is Architectural Heritage Officer, NIAH. Series based on the NIAH’s ‘building of the month’, www.buildingsofireland.ie.
