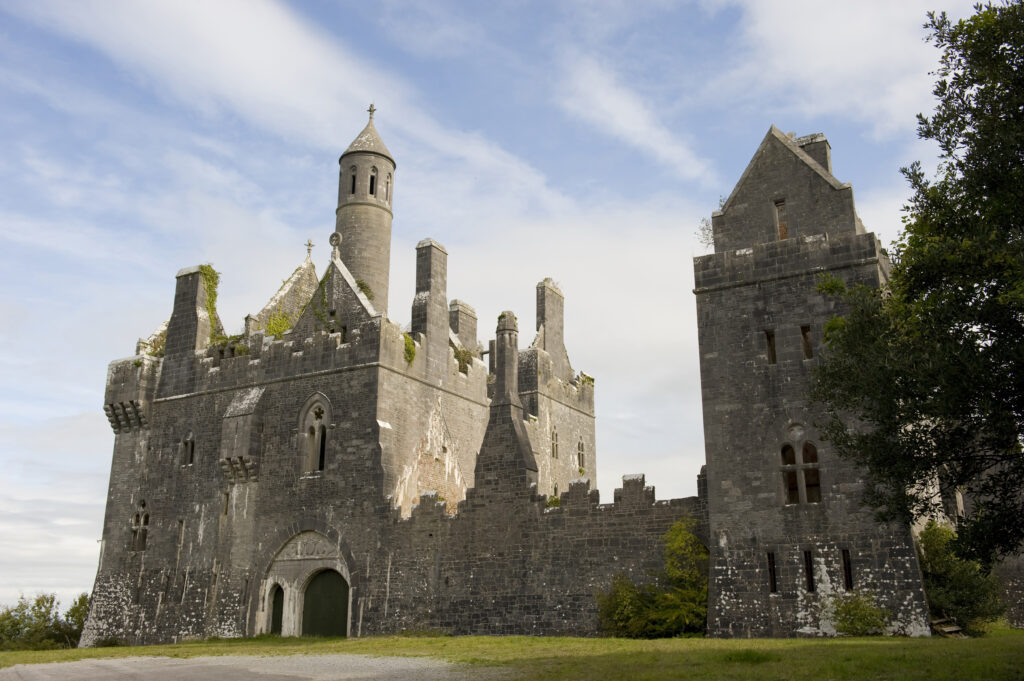By Damian Murphy
William Henry Tennison Pery (1812–66) had barely been entombed in the family vault in St Mary’s Cathedral, Limerick, when his son and heir, William Hale John Charles Pery (1840–96), 3rd Earl of Limerick, set about making his mark on the landscape of the Treaty County.
Pery brought to Ireland as his architect-designer the Bristol-born, London-based Edward William Godwin (1833–86), the pair touring the vast family estate looking for the ideal site before settling on a wood-covered ridge overlooking Dromore Lake. Godwin also toured solo to make measured drawings of local antiquities, including Kilbreedy Castle. The study of castles was made not only to ensure an archaeologically correct design, satisfying Godwin’s passion for historical styles, but also to learn from their proven capacity for defence. The construction of Dromore Castle coincided with a period of civil unrest and Pery, a peer of the realm, may have felt particularly vulnerable to attack.
The resulting neo-medieval pile adopts the guise of a rectangular keep, with the house, great hall and chaplain’s tower occupying the north and west sides, the courtyard entered by a gate with diaper-work tympanum carrying heraldic devices, and the deep curtain wall completing the rectangle, its wall-walk protected by Irish battlements, converging on a square-profile turret at its south-eastern corner. All points of entry were defended by loops and machicolations; circulation was by way of corridors lit by slender loops on the outer side, while the principal rooms were placed on the courtyard side so that, in contemporary words, ‘in the event of the country being disturbed the inmates … might not only feel secure in themselves but able to give real shelter to others’.

The vast expanses of limestone give a suitably impenetrable effect but also disguise the experimental approach to mitigating damp that was the undoing of Dromore Castle and the first blow to its architect’s reputation in Ireland. Rather than preventing the build-up of moisture, the masonry, from three to six feet deep with a two-inch ventilated cavity behind and a brick skin covered with pitch-pine planks, actively encouraged the growth of what was described as ‘a sort of fur’ on its interior surface. Ambitious proposals for interior decoration, including Chaucer- and Spenser-themed murals by Henry Stacy Marks (1829–98), were thus curtailed and most never progressed beyond the beautiful watercolour designs by Godwin now held by the Royal Institute of British Architects.
Godwin’s only other Irish house, Glenbeigh Towers in neighbouring Kerry, was similarly beset by damp problems and, pointing the finger of blame at the climate, his clerk of works, his contractors and builders but accepting little of it himself, Godwin later advised young architects, ‘When offered a commission in Ireland, refuse it!’
Dromore Castle entered a slow period of terminal decline before it was abandoned, dismantled and robbed of some of its finely carved stonework. Yet, even as a shell, it still achieves an objective of its architect and, when compared with a monochrome wash by Godwin from the shore of Dromore Lake, its roof line, a spectacular plethora of gables and stacks below a cone-topped Irish round tower, makes a striking impression in silhouette when backlit against the setting sun.
Damian Murphy is Architectural Heritage Officer, NIAH. Series based on the NIAH’s ‘building of the month’, www.buildingsofireland.ie.
