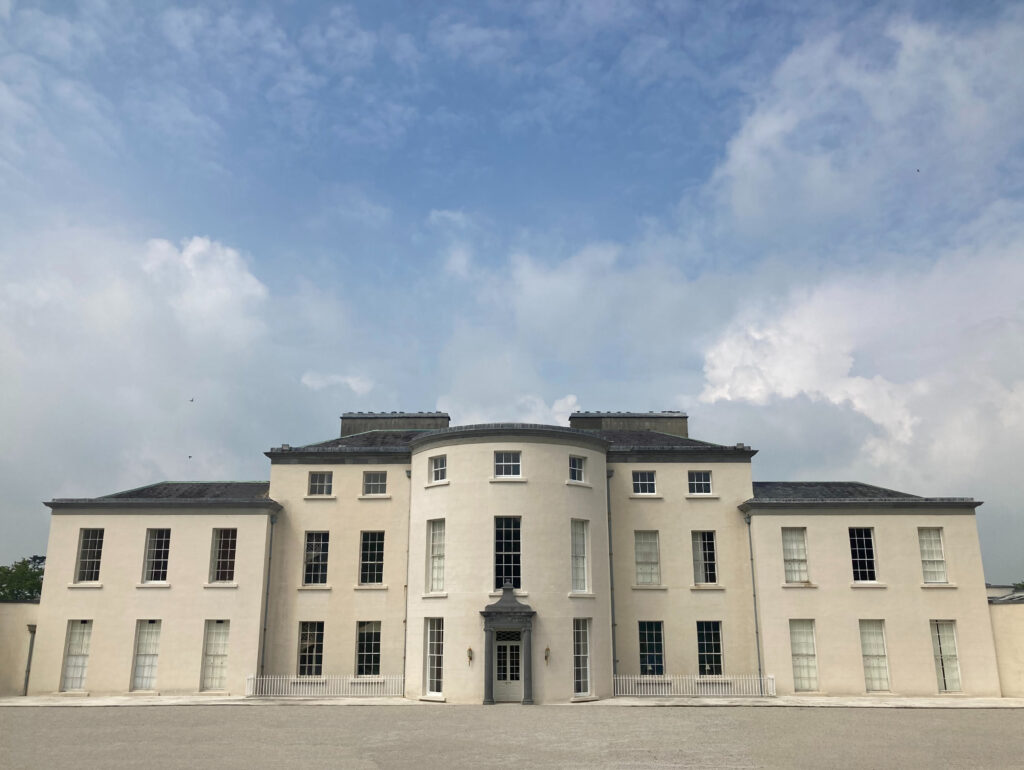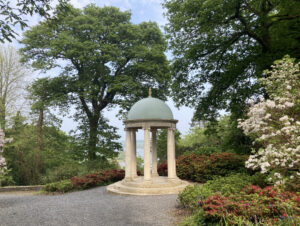By Damian Murphy
The origins of Mount Congreve, a neo-Palladian mansion on the rural outskirts of Waterford, are poorly documented, although it is generally agreed that the house was built by John Congreve (1733–1801) in the second half of the eighteenth century. Its design has been attributed to the Déise-born John Roberts (1712–96), not on documentary evidence but on the grounds of opportunity and recurring architectural tropes: Roberts was the architect of choice for prestigious projects such as the Church of Ireland and Catholic cathedrals in Waterford city, while a domestic work, Morris House (Port of Waterford Company), boasts an uncommonly elegant cantilevered elliptical staircase similar to that screened from the central hall at Mount Congreve by fluted Scamozzi Ionic columns.
Mount Congreve is depicted on early illustrated maps as a three-storey rectangle but, even allowing for artistic licence, it is likely that its first iteration evolved over time. This was captured for posterity in a photograph by the Dillons of Clonbrock in which the rectangular centre is shown with flanks connected by way of curved screen walls to open courtyards with stable blocks at the extremities. A breakfront, two windows wide, displays a projecting porch with tetrastyle portico of fluted Carlow granite Ionic columns and responsive pilasters.

The property passed through five generations of Congreves before it was inherited in 1962 by Ambrose Christian Congreve (1907–2011), the last of the line, who set about restoring and reworking the now-aged house in anticipation of his eventual retirement from a lucrative career in the gas and petrochemical industries.
The works, carried out between 1965 and 1969, saw the reconstruction of the breakfront as a curvilinear bow, its new blue limestone door-case compatible with, but not a slavish reproduction of, the door-case retained as the centrepiece of the garden front. The flanks, previously recessed and single-storey, were carried forward beyond the line of the façade and raised to two storeys. The garden front, by comparison, was largely untouched except for the unusual turrets marking the corners of the courtyards, where their high-pitched conical roofs give way to shallow saucer domes.
The interior, originally plain, was also made over and, working with the original modillioned cornices, its ceilings were filled with plasterwork which, freely blending rococo scrolls and art deco sunbursts, tiptoes the tightrope of good taste. The drawing room, a new creation in one of the enlarged flanks, was designed to showcase a rare set of late eighteenth-century Chinese wallpaper.
The contents of Mount Congreve were dispersed at a two-day auction in 2012 but its most important collection survives intact: the acers, azaleas, camellias, magnolias and rhododendrons curated by Ambrose and his gardener, Herman Dool (1924–2004), and, inspired by Lionel de Rothschild’s Exbury Gardens (1919–42), are planted in large and spectacular groups in the beech and oak woodland sloping down to the bank of the River Suir. The colourful garden features a number of architectural focal points, including, on a rise overlooking the man-made and natural landscape, a domed Temple of the Winds, where Ambrose left instructions that his ashes be interred.
Damian Murphy is Architectural Heritage Officer, NIAH. Series based on the NIAH’s ‘building of the month’, www.buildingsofireland.ie.

