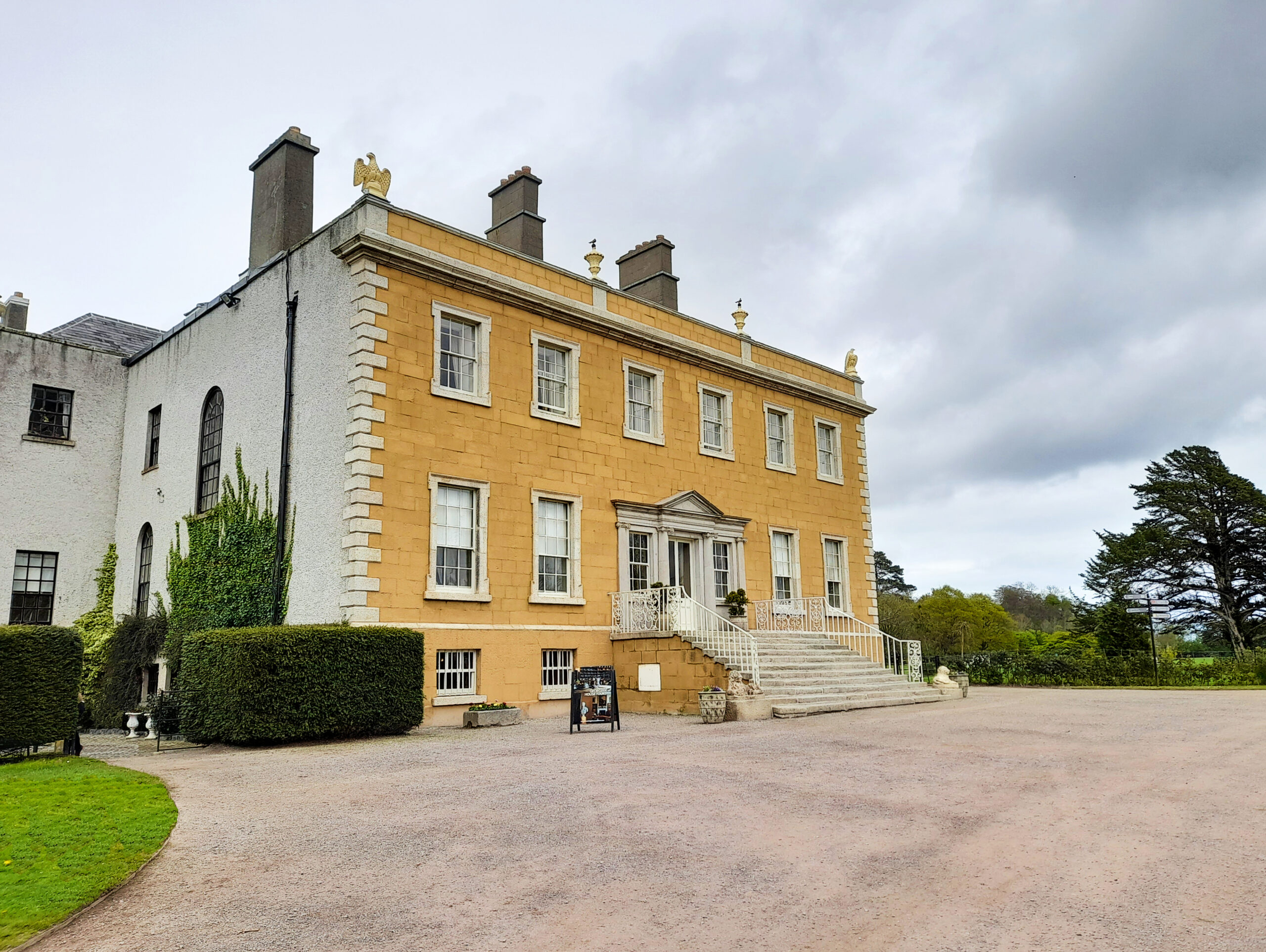By Damian Murphy
Newbridge House was built for Charles Cobbe (1686–1765), who came to Ireland in 1717 as chaplain to the then lord lieutenant. He amassed a large estate on the Donabate peninsula by purchasing two adjoining parcels of land, the first measuring 490 acres, the second measuring 510 acres, in June 1736 and July 1742 respectively. The estate included an early version of Newbridge House, a gabled block dating from the turn of the eighteenth century, but, anticipating a promotion to primate of Ireland, Cobbe commissioned a new house in 1744 to better reflect his elevated status in society. Newbridge House has been attributed to the Scottish-born architect James Gibbs (1682–1754) and is said to be his only executed work in Ireland, although the project was supervised on the ground by the Dublin-based architect and engineer George Semple (c. 1700–82), who may have had a hand in refining the design.

Work on Newbridge House began in 1747 and, nearing completion, it was gifted by Cobbe to his son, Thomas (1733–1814), on the occasion of his marriage in 1751 to Lady Elizabeth Beresford (1736–1806). Lady Elizabeth brought to the union a dowry that helped fund the couple’s passion for art and furniture and, in the early 1760s, the addition of a large wing to house that collection. It is believed that Semple was wholly responsible for the design of the wing.
Newbridge House stands two storeys high over a raised basement. Its symmetrical façade, five windows wide, centres on a pedimented Ionic door-case of finely chiselled limestone approached by a broad flight of cut-granite steps. The façade was once remarkable for its mottled umber stonework. This was thought to be a sandstone imported from England but analysis found that it is in fact a thin veneer of silver-grey Dublin calp which, as far back as the 1780s, was given a pigmented wash that darkened over time. The stonework has recently been repaired, repointed and restored with an ochre-coloured wash.
The decoration of the interior of Newbridge House was completed in the 1760s and the Cobbe family papers include accounts for the drawing room-cum-gallery in the new wing and the £6 16s. 6d. paid in 1764 to Richard Williams as his final instalment for ‘the Stucco’. The rococo ceiling is considered one of the finest examples of the so-called Dublin School of Plasterwork and its coved frieze is filled with three-dimensional birds in combat, garlands of flowers and swirling acanthus leaves. The drawing room was given metal-framed sash windows in 1791, was last decorated in the 1820s with crimson flock wallpaper providing a rich backdrop for gilt-framed artwork, and is today regarded as one of the best Georgian domestic interiors in Ireland.
Newbridge House passed through several generations of the Cobbe family until 1985, when the last of the line gave the house and sold the estate to Dublin County Council, now Fingal County Council, in an unusual agreement under which the contents were kept in situ and the family remained in residence. Newbridge House is open to the public and its wooded estate, the most significant eighteenth-century designed landscape in north County Dublin, is a popular regional park.
Damian Murphy is Architectural Heritage Officer, NIAH. Series based on the NIAH’s ‘building of the month’ www.buildingsofireland.ie.
