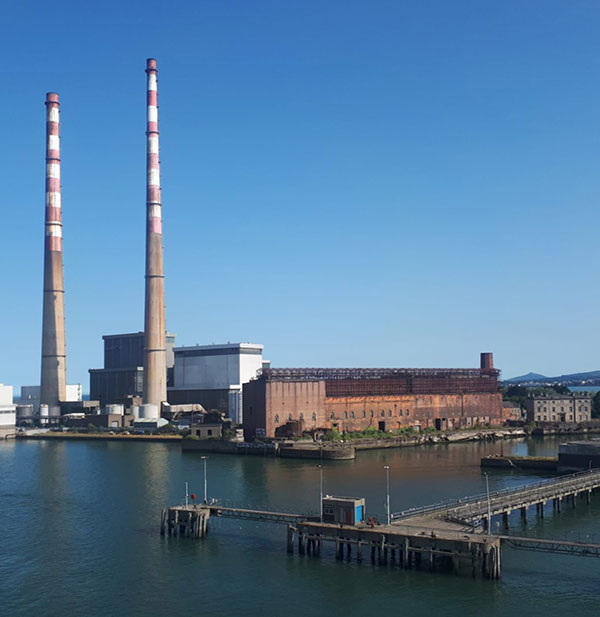By Emma Gilleece
The Poolbeg stacks, soaring above the Poolbeg Peninsula at the mouth of the River Liffey, have a strong presence in the urban landscape of Dublin and in the consciousness of its citizens. The chimneys are on the one hand relics of a bygone age, when coal and, later, oil and gas were used to power the capital, but they are also treasured symbols of Dublin, bidding farewell to those leaving by boat and welcoming visitors arriving by air, an ever-present backdrop in paintings and photographs of its seaside suburbs.
The Poolbeg stacks form part of an ensemble dating back to the eighteenth century and known as the ‘Pigeon House precinct’. The neo-Palladian Pigeon House (1793) was originally built to capitalise on passing trade brought about by the construction of the Great South Wall but, assessed as a strategically important site following the 1798 Rebellion, it was commandeered by the military and reborn as Pigeon House Fort. The sale of the site to Dublin Corporation saw Pigeon House joined by and give its name to the Pigeon House generating station (1902–3), which was originally operated by the Dublin Corporation Lighting Committee before being taken over by the Electricity Supply Board (ESB) in 1929. The continued expansion of the city, and the resulting demand for electricity, prompted the ESB to begin constructing a new generating station beside Pigeon House in 1965. The new Poolbeg generating station, occupying a site of about 80 acres of mostly reclaimed ground, was commissioned in 1971.
Poolbeg originally had just the one chimney, which, following the arrival of its younger sibling, is styled ‘Chimney A’. The gently tapering slender chimney, designed by Maurice O’Sullivan (d. 2010) of the ESB Civil Works Department and completed at a cost of £350,000, used the vertical slipform technique in its construction, whereby concrete is poured into an adjustable and moveable mould and dried; the mould is then raised, more concrete is poured and the steps are repeated, resulting in a seamless series of stacked concentric rings. Chimney A stands 680ft high and measures 45ft across at its base and 15ft at its summit. The entire length of the flue is lined with acid-resistant firebrick with an insulating airspace of four inches.

Chimney B, completed in 1977, stands very slightly taller at 682ft and measures 51ft across at its base and 22ft at its summit. Both chimneys were specifically constructed so high to avoid emissions being drawn into the turbulence below, but this had consequences for air traffic. To prevent collision, the upper portions were painted with dazzling red and white stripes to make them more visible during the day and were fitted with warning lights to aid navigation at night.
The chimneys, once the tallest structures in Ireland and still the tallest in Dublin, breathed their last when the gas-burning facility was retired in 2010. The summits were capped in 2015 to prevent water ingress, to protect the structural integrity of the concrete and to secure the Poolbeg stacks in the short term, while their conservation and potential for adaptive reuse are debated.
Emma Gilleece is a historian and writer with a special interest in twentieth-century Irish architecture. Series based on the NIAH’s ‘building of the month’ www.buildingsofireland.com.
