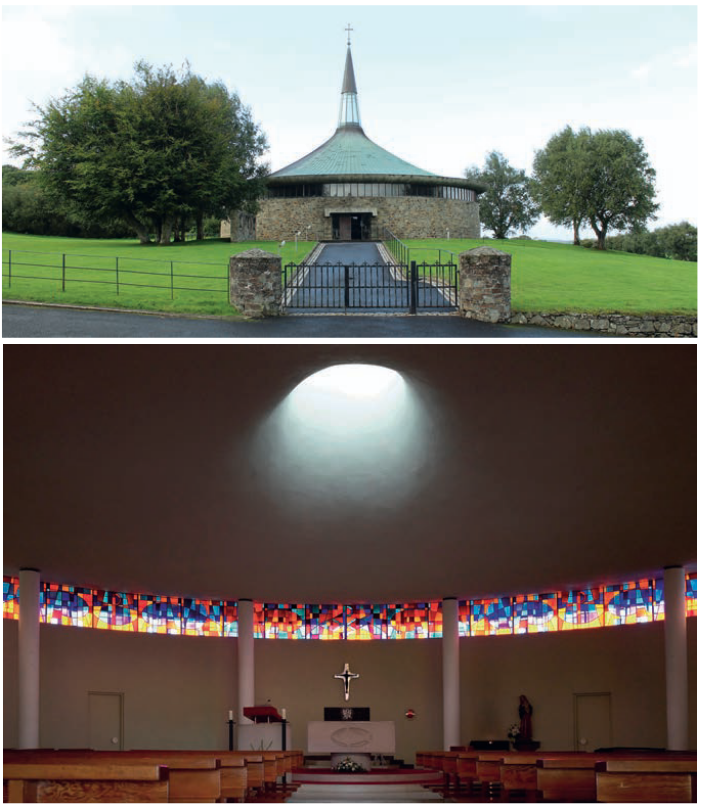By Damian Murphy

Church architecture in Ireland might be described as in stasis for the first half of the twentieth century, tied to the traditions of an earlier age, occasionally with a contemporary twist, the substitution of concrete block, fibre-cement and steel for costly masonry, slate and timber forming the only obvious connection with the modern movement sweeping across Europe.
The announcement by Pope John XXIII in early 1959 of his intention to convene an ecumenical council aimed at adapting Catholic Church practices to better connect with an increasingly secularised congregation was a welcome catalyst for change. Nowhere in Ireland was this more immediately and successfully embraced than in Donegal, where seven buildings by the Derry-born Liam McCormick (1916–96) cast off the shackles of convention and helped revolutionise church architecture for all denominations.
McCormick was actively involved in the selection of the sites for most of his churches. Tasked with designing a new chapel for the parish of Burt, near the south shore of Lough Swilly, he argued against rebuilding on the site of the old church and in favour of a gently rolling field in the shadow of the Grianán of Aileach, an early medieval hilltop cashel, the circular plan and high drystone battered walls of which he freely adapted for his ground-breaking design.
The innovative plan comprises two circles of unequal diameters, the smaller internally tangent to the larger, converging at canopied hammered-bronze double doors on the east circumference, the crescent-shaped void formed between the two housing a sacristy behind the sanctuary on the west. The exterior is faced with a veneer of multi-toned field stone, bulging in profile and jutting out over a French-drain ‘moat’ lined with granite setts salvaged from Derry docks, a series of circular pools at regular intervals collecting rainwater from scoop-like spouts overhead. This conventional stone finish, designed to blend into the landscape, disguises not only the concrete core but also the big-top-meets-gasometer steel endoskeleton supporting the eye-catching curvilinear roof as it appears to float over a slender mullioned filmstrip clerestory. The boldly modelled eaves bring to mind the Le Corbusier (1887–1965)-designed Notre-Dame du Haut (1953–3). The raised copper seams contour dynamically up the offset spire, whose cross, on the evidence of an early artist’s impression, was once intended to be taller and of simpler design.
The interior boasts unobstructed views of the sanctuary and the artistic endeavours of a team of trusted collaborators: the clerestorey of semi-abstract stained glass by Helen Moloney (1926–2011), a halo of kaleidoscopic light encircling the congregation, and the celestial beam from the lantern in the spire illuminating the Loaves and Fishes-themed Portland stone altar by Imogen Stuart (1927–2024). McCormick was keen to showcase bespoke design and local craftsmanship and, visiting St Joseph’s Secondary School in Creggan, Derry, commissioned Brendan Friel and Seamus Dogherty, respectively Head of Metalwork and Head of Woodwork, to produce silver-plated candlesticks and the cross for the altar.
St Aengus’s Catholic Church, affectionately known as ‘Burt Chapel’, has often been copied but has never been equalled. Awarded the RIAI Triennial Gold Medal (1965–7), it was later voted the ‘Building of the Century’ in a national poll conducted by the RIAI (1999).
Damian Murphy is Architectural Heritage Officer, NIAH. Series based on the NIAH’s ‘building of the month’, www.buildingsofireland.ie.
