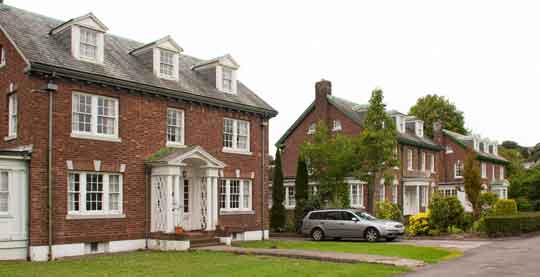By Damian Murphy
Having inherited a plot of ground on the Mardyke in the western suburbs of Cork from her father, Samuel Thomas, Anne Buckley and her building contractor husband, Cornelius, established a trust in 1927 to develop the site speculatively as a gated estate, the immediate rush of profits from sales to be followed by a steady stream of annual income from ground rents of £32 per house. The estate, begun in 1935 and completed in 1938, was named ‘Annaville’ after the landowner, but the houses are more commonly known as ‘the American Houses’ owing to their distinctive Colonial Revival style of architecture.

The estate is made up of three distinct patterns, and clever planning—lining a trio of ‘siblings’ on either side of a central drive, with no sibling facing its identical twin—gives an immediate impression of six unique houses. The first pattern features open-bed pedimented porches with complementary gabled dormers, the windows reducing from tripartite on the ground floor to bipartite on the first floor to give the façades a tiered effect. The second pattern shows a similar window arrangement, the tripartite openings given elliptical relieving arches, but the houses are singled out by segmental pedimented porches with matching dormers. The third pattern has bowed pillared porticos, coupled windows on each floor and hipped dormers. All six houses share a ‘box’ rectangular plan with low crawl-space basement for services, a symmetrical façade of mottled russet brick with silver limestone dressings, and a steeply pitched roof with bold dentil cornice and vert-de-gris copper ridge, the gable ends lit by quadrant windows on either side of pronounced chimney-breasts. The building materials for the houses, like the inspiration for their architecture, came directly from America, with even the smallest details, the door locks, supplied by Sargent & Greenleaf of Rochester in New York.
The timber-framed interiors were centrally heated from the outset and plumbed for hot and cold running water. The floors, doors and staircases were of American oak, pine and mahogany respectively. The dining rooms and Bakelite-trimmed kitchens communicated via service hatches, the lounges opened into sash-windowed sun-rooms, the bathrooms were fitted with imported ceramic sanitary ware, the bedrooms included fitted walk-in wardrobes and the master bedrooms boasted dressing rooms and en-suite wet rooms—all New World conveniences previously unheard of in Cork.
It is not known what prompted the Buckleys to offer to prospective suburbanites of Cork a slice of American pie. It may well be that they had their eye on the potentially lucrative market of executives and managers working at the assembly plant opened in 1919 by Ford & Sons on the site of the old City Park Racecourse. Convenience came at a cost, however; the asking price of £4,000 was steep, and uptake was slow. The first house only sold in June 1939, and it was December 1950 before all six had found buyers: none of the new owners was from Ford. The American Houses, much loved and cared for by their owners, have rarely come onto the market since.
Damian Murphy is Architectural Heritage Officer, NIAH. Series based on the NIAH’s ‘building of the month’, www.buildingsofireland.com.
